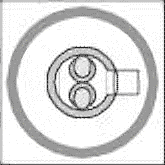

Deck layout
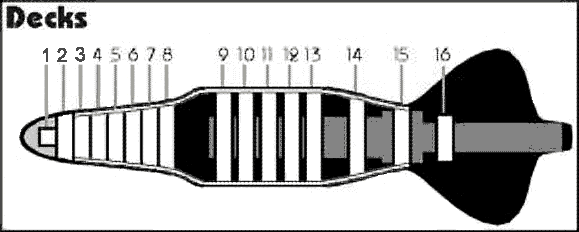
The deckplans are laid out on a 2 meter grid. The height between decks is 3 meters.

Upper bridge: Pilot's and navigator's workstations. This deck is actually a platform above the main bridge deck and is accessed by climbing a ladder
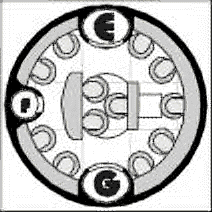
Lower bridge: Workstations for: Captain, Executive Officer, Chief Engineer, Communications Operator, Sensors Operator, 4x Laser Gunners, 2x Missile Gunners, Meson Screen Operator. The entire bridge is enclosed in a one-way transparent steel dome that can be made opaque when needed.
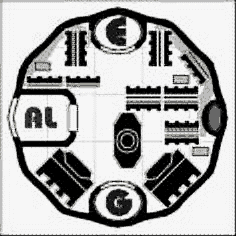
Electronics deck: Sensors, communicators, Life support and computers
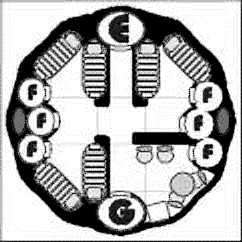
Crew bunks and common areas. The crew's bunk are arranged in pairs with an upper bunk over a lower bunk. Personal storage is located under the lower bunk.
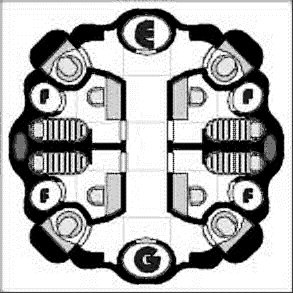
Officer's Staterooms, Sandcaster and nuclerar damper turrets. Typically these staterooms are assigned to the ship's captain, executive officer, chief engineer and doctor.
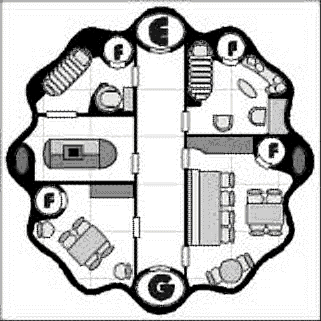
Sick bay, guest room and mess halls
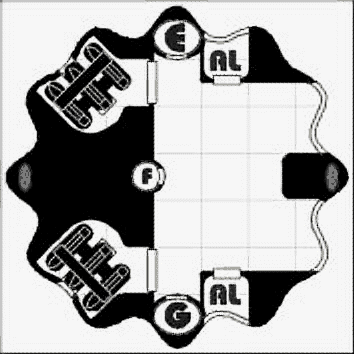
Missile barbettes and cargo hold
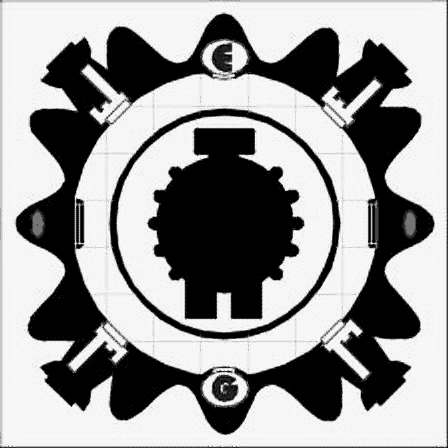
Laser turrets, meson screen and power plant
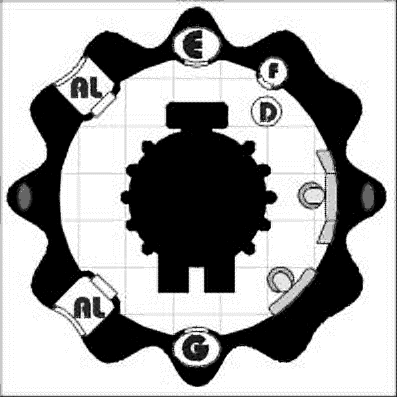
Upper engineering deck: Workstations for 2 Engineers and the power plant
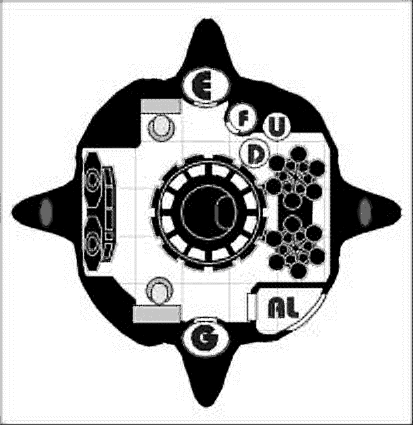
Lower engineering deck: Workstations for 2 engineers, the jump drive and life support
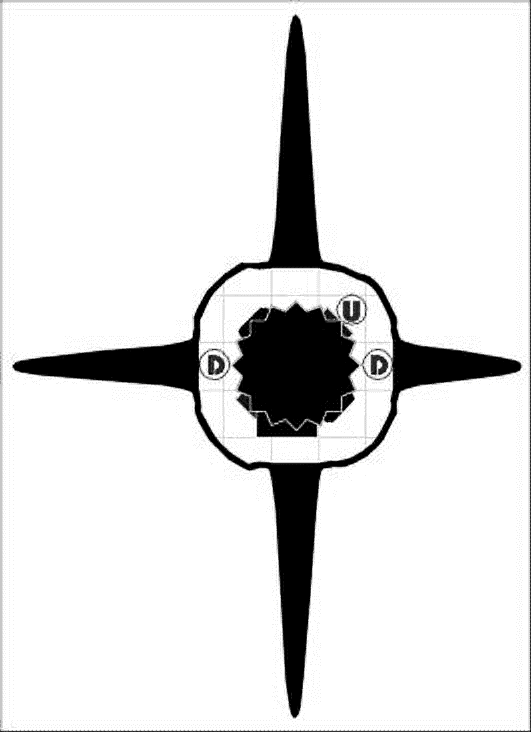
Manuver drive access